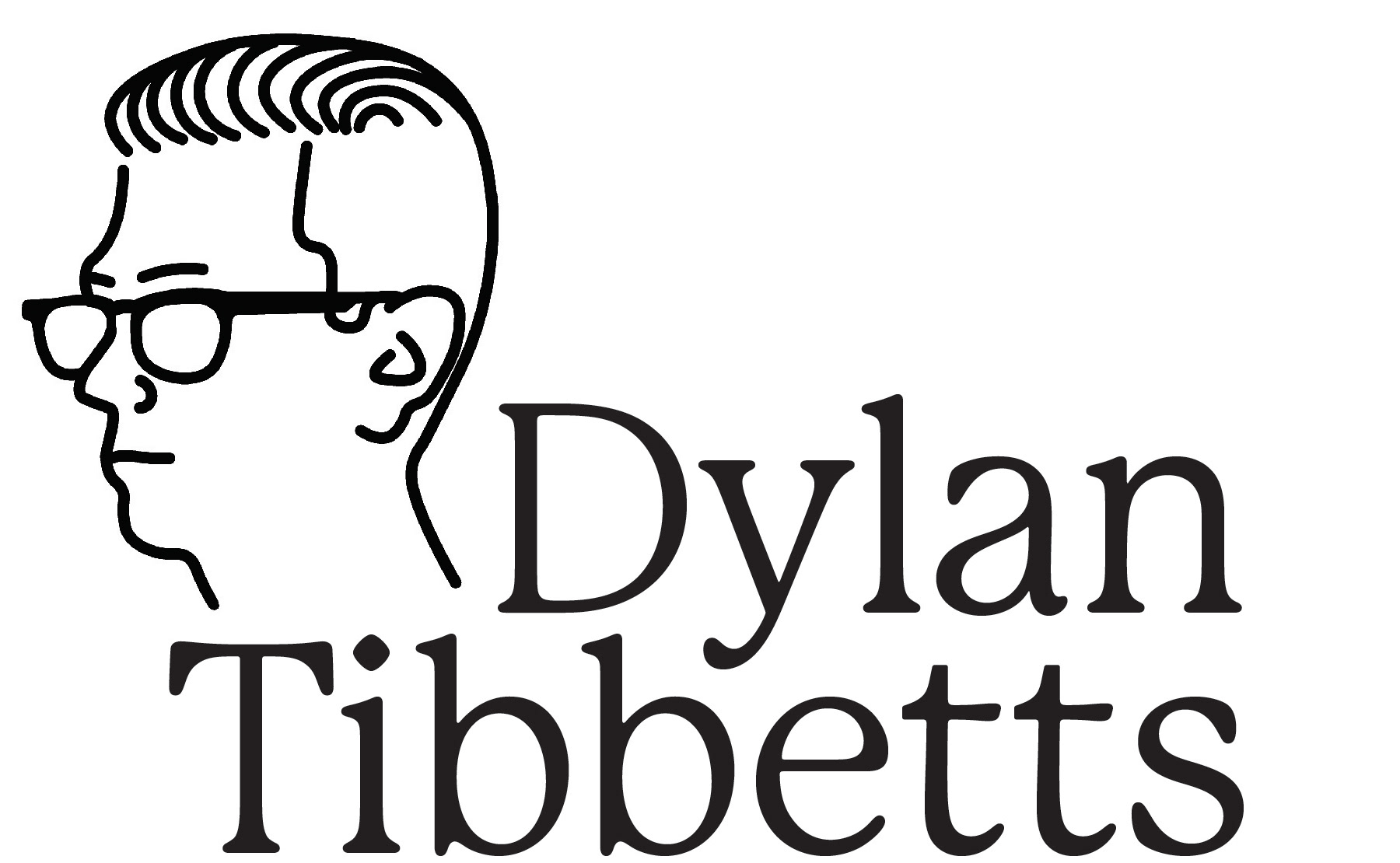An infill project on Division Street in Portland incorporates mixed use zoning following the urban tradition of living above the store. The building consists of four living units, two of which connect to a commercial space at street level accessed by a private stair. The stair acts as a landing level with the grade of the lot. The western live+work unit features a connected cafe counter. The building also features a community roof garden with an enclosed gathering space. The structure is built on a grid that dictated the creation and relationships of spaces vertically and horizontally. The grid is what created the relatively simple facade. Pushing, pulling, and breaking of the grid was done to maximize views and create a massing that reflects the growing and existing built environment.
